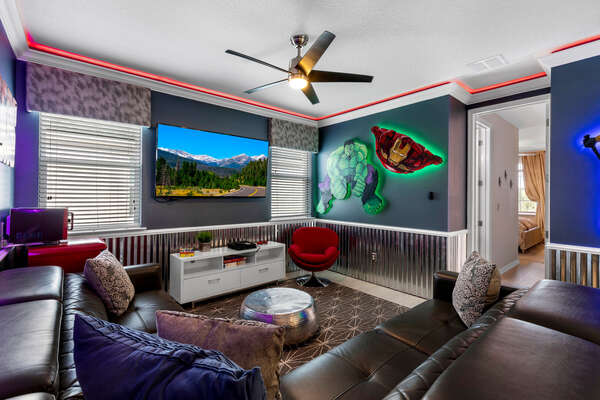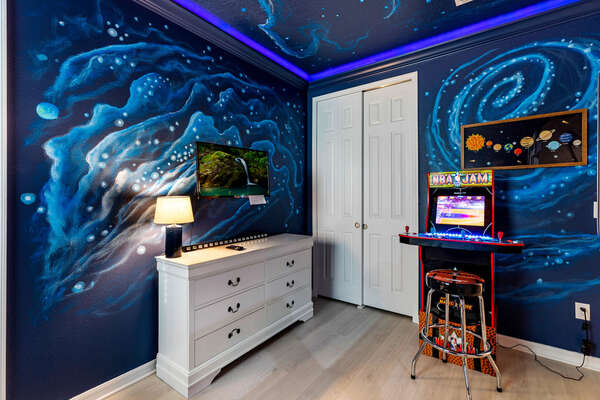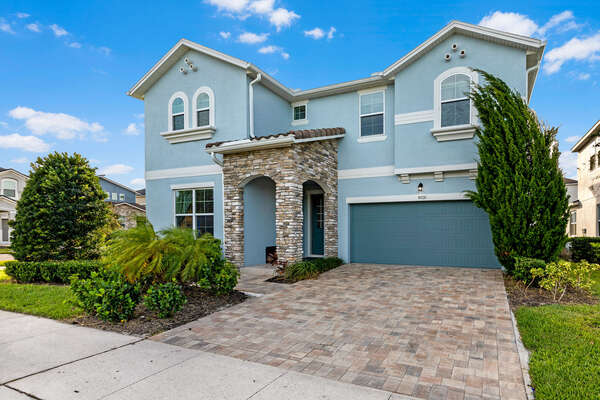Solara (Kissimmee)
- 9 Bedrooms
- 6.5 Bathrooms
- Sleeps 20
Overview
Bring the whole crew — this spectacular 9-bedroom Solara villa has space for up to 20 guests and every feature you need for the ultimate Orlando vacation. Just minutes from Disney, this home is designed for fun, relaxation, and making memories together.
✨ Property Highlights
- Private Southwest-Facing Pool & Spa – all-day sun + screened-in privacy
- Complimentary pool heating included (Oct–Apr)
- Complimentary late check-out (when available)
- Complimentary BBQ Grill – enjoy outdoor cooking by the pool
- Large Outdoor Kitchen & Lounge – BBQ, fridge, sink, cooler & covered dining area
- Movie Room + Marvel Loft Game Lounge – two amazing entertainment zones
- Entertainment for Everyone – pool table, arcade games, foosball, poker & more
- Incredible Themed Bedrooms – Space, Princess, Mickey Aloha & Music Room
- Fully Equipped Kitchen – dual fridges, modern appliances, coffee station & cookware for big groups
- Walk to Solara Resort Clubhouse & Restaurant – dining, water park, gym & activities right on your doorstep
- Marvel Loft Lounge (Bonus Hangout): Oversized TV, PS4, foosball, poker table, arcade classics + mini fridge & microwave.
- Space Bunk Room: Full-size bunk beds, cool galactic décor & TV — perfect for little astronauts
- Disney Princess Room: Single bunk bed, karaoke stage, dress-up clothes & TV — a dream come true for princess fans.
- Mickey Aloha Room: Queen bed with tropical Disney vibes, colorful décor & TV
- Music-Themed Queen Room: Fun décor, queen bed & TV for music lovers.
- Dedicated Workstation with Computer & Printer – perfect for remote work or school
- Close to Attractions – Disney 15–20 mins, Universal 30–35 mins, SeaWorld 25–30 mins
- Family-Friendly Amenities – highchair, crib, Pack ’n Play
- Disney Fireworks Views – watch the magic right from the front of the home
- Resort-Style Living – gated Solara resort with clubhouse, water park, gym & restaurant (all within walking distance)
- FREE Wi-Fi, fresh towels, linens, and starter essentials provided
Accommodation
- Living Room: Spacious open-plan lounge with pool table and comfy seating
- Kitchen: Modern, fully stocked with upscale appliances, dual fridges, a large breakfast bar seating for six — perfect for family breakfasts or evening snacks
- Dining Area: Includes a large family dining table at the front of the home and a kid-friendly dining table nearby.
Private Movie Room
- Large screen TV for the full theater experience
- Cozy theater-style seating for the whole family
- Bean bags for younger guests
- Popcorn machine — perfect for family movie nights
Marvel Loft Game Lounge
- Oversized TV + PS4 console
- Foosball & poker table
- Classic arcade games like Pac-Man
- Mini fridge & microwave for snacks on hand
Bedrooms & Bathrooms (Sleeps 20)
1. King-bed (Ground floor), seating, ceiling fan, TV, walk-in closet. En-suite bathroom with accessible shower cubicle with grab rails, double sink unit, separate WC.
2. King bed, ceiling fan, TV, slide closet. En-suite bathroom with shower cubicle, sink, WC.
3. King bed, ceiling fan, TV, slide closet. En-suite bathroom shared with Bedroom 9 contains shower cubicle, double sink unit, WC.
4. King bed, ceiling fan, TV, slide closet. En-suite bathroom shared with Bedroom 6 contains shower over bath, double sink unit, WC.
5. King bed, ceiling fan, TV, slide closet. En-suite bathroom shared with Bedroom 7 contains shower cubicle, double sink unit, WC.
6. Queen bed, Music theme, ceiling fan, TV, slide closet. En-suite bathroom shared with Bedroom 4 contains shower over bath, double sink unit, WC.
7. Disney-themed room with Twin beds, TV, slide closet. En-suite bathroom shared with Bedroom 5 contains shower cubicle, double sink unit, WC.
8. Disney Princess-themed room with Bunk beds, stage, karaoke machine and dressing up clothes, TV, slide closet.
9. Space-themed room with Bunk beds (sleeps 3), TV, slide closet. En-suite bathroom shared with Bedroom 3 contains shower cubicle, double sink unit, WC.
Additional Bathrooms
1. Upstairs bathroom next to Bedroom 8 has a shower over bath, sink, WC.
2. Downstairs cloakroom by the lounge has a sink, WC, easy access to the pool deck.
Pool & Outdoor Area
- Step into your private resort-style pool deck, designed for both relaxation and fun
- Southwest-facing screened pool & spa – enjoy all-day Florida sunshine and spectacular sunsets
- Privacy screens + fully fenced pool – peace of mind for families and extra seclusion from neighbors
- Outdoor kitchen with BBQ grill, sink, fridge & cooler box – perfect for poolside lunches or evening cookouts
- Covered lanai with ceiling fans - stay cool while dining or lounging outdoors, even on warm days
- Spacious pool deck with plenty of seating for sunbathing, relaxing, or gathering with family and friends
- Pool Dimensions: 24 ft (L) x 12 ft (W) | Depth: 3 ft – 5 ft
Bedroom Details
Amenities
Availability
- Checkin Available
- Checkout Available
- Not Available
Location
Reviews
{[review.title]}
Property ID: 909478





















































































